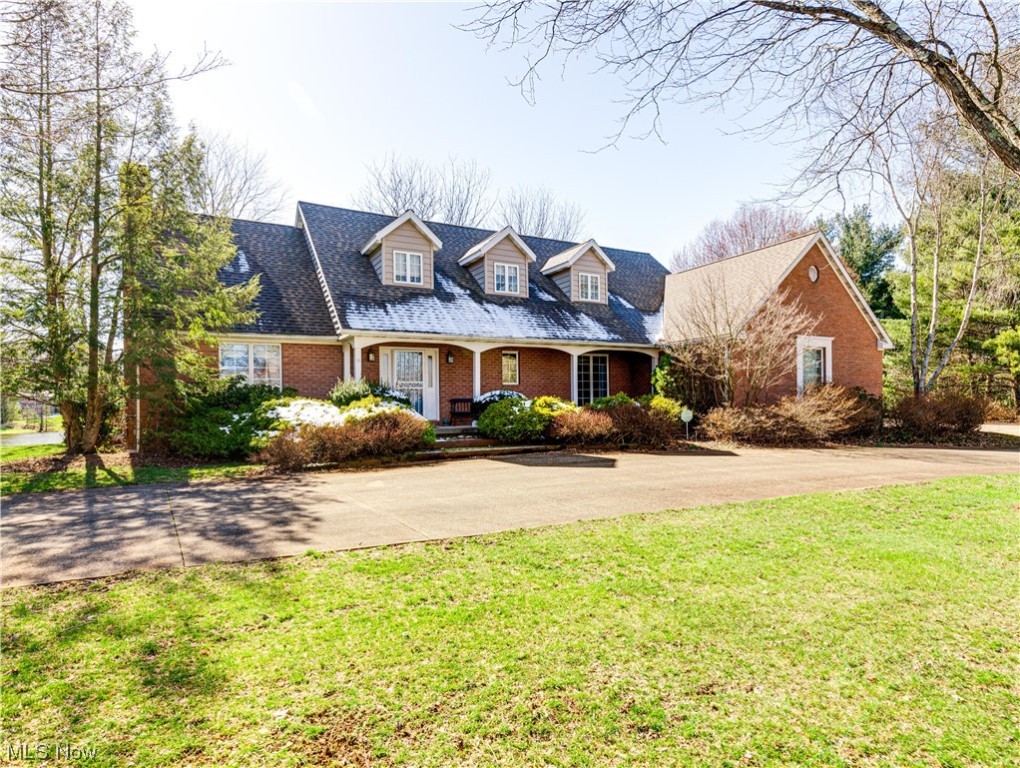2300 Anthony Drive
Akron, OH 44333
2300 Anthony DriveAkron, OH 44333 2300 Anthony Drive Akron, OH 44333 $599,000
Property Description
Spend this summer floating in a raft on a shared 4.5 acre lake in the backyard of your custom Amish-built Cape Cod in the middle of Bath. This custom 1-owner home was built with a great layout, high-quality millwork and was designed to take in the water views from every window. Pull up the turnaround concrete drive to this lovely 2,649 sqft 3 BR 3.5 BA home with elegant 2-story foyer. Roof & siding on back of home 2nd floor '19, all Andersen windows & sliders, whole house gas generator, Trane furnace '17, septic insp passed 2/24, new well pressure tank. Large 13x24 formal living room to the left features a travertine-faced gas fireplace with wood mantle, crown molding & slider to 3 glass-walled 12x14 3-season room overlooking the private shared lake. The elegant dining room features bay window, crown molding & chair rail detail. The light-filled eat-in kitchen features cabinets with pull-out storage, recessed lighting, double ovens & slider that leads to a wood deck overlooking the lake. Cozy family room has beamed ceiling, custom built-in bookcases, wood burner insert with slate hearth & bay window showcasing the beautiful water views. This home also features a 1st floor bedroom & full bath. Laundry room, cedar closet & additional half bath round out this excellent 1st floor layout. Upstairs find the unique & spacious primary suite- bedroom with in-wall fireplace, primary sitting room, large primary bath with double sinks & huge 12 x 12 walk-in closet. 3rd BR features tented ceilings & has its own full hallway bath. Lower level features a finished office and tons of unfinished storage space including steps that walk up to the attached 2 car garage. HOA $600/yr for lake maintenance. Revere schools. Minutes from the parks, Fairlawn/Montrose & highway access, this private home in a spectacular setting awaits its next owner.
- Township Summit
- MLS ID 5023033
- School Revere LSD - 7712
- Property type: Residential
- Bedrooms 3
- Bathrooms 3 Full / 1 Half
- Status Pending
- Estimated Taxes $8,266
- 1 - Other_Level - Second
- 10 - _Laundry_Level - First
- 11 - _Sunroom_Level - First
- 12 - _DiningRoom_Level - First
- 13 - _LivingRoom_Level - First
- 14 - _FamilyRoom_Level - First
- 15 - _EatinKitchen_Level - First
- 2 - Other_Level - Second
- 3 - Bathroom_Level - Second
- 4 - Bedroom_Level - Second
- 5 - PrimaryBathroom_Level - Second
- 6 - PrimaryBedroom_Level - Second
- 7 - Bathroom_Level - First
- 8 - Bedroom_Level - First
- 9 - Bathroom_Level - First
Room Sizes and Levels
Additional Information
-
Heating
ForcedAir
Cooling
CentralAir
Utilities
Sewer: SepticTank
Water: Well
Roof
Asphalt,Fiberglass
-
Amenities
BuiltInOven
Cooktop
Dryer
Dishwasher
Disposal
Microwave
Refrigerator
WaterSoftener
Washer
Approximate Lot Size
2.07 Acres
Last updated: 03/19/2024 1:59:02 PM


















































