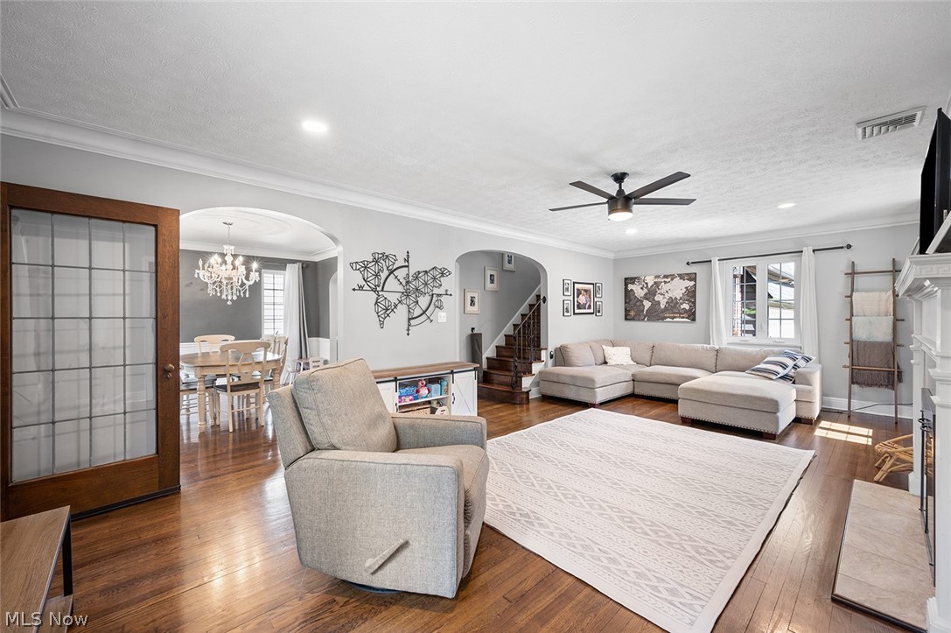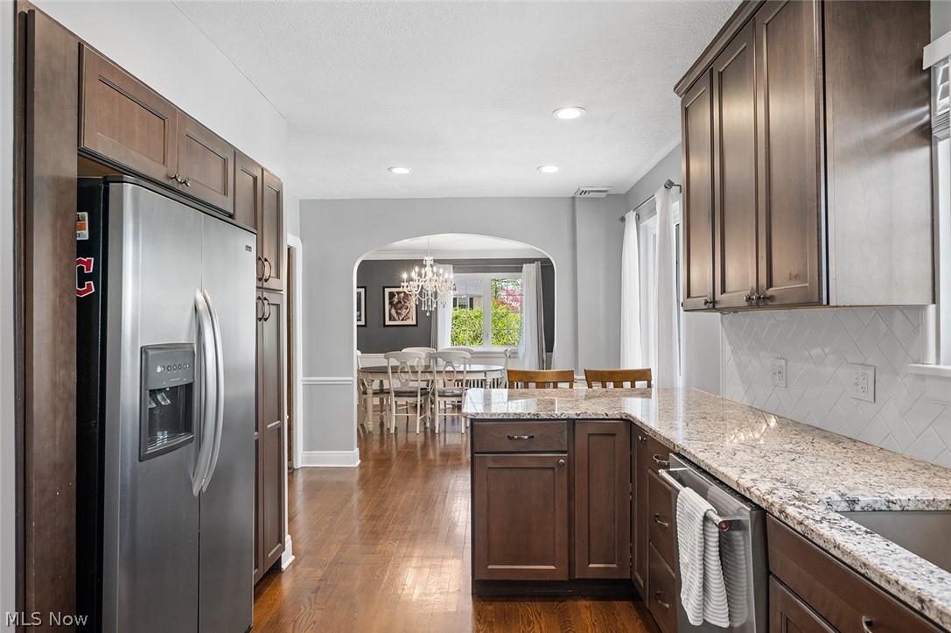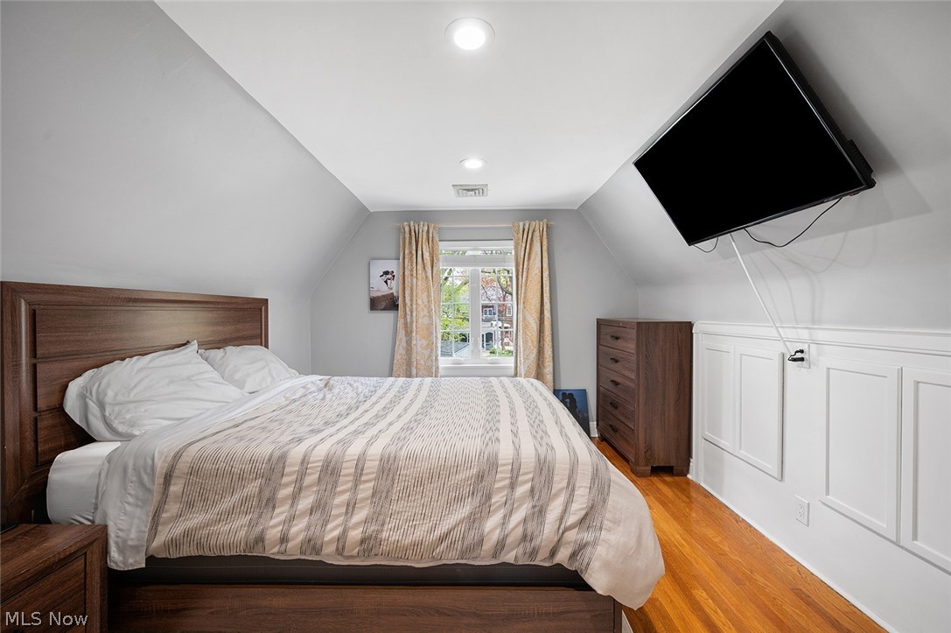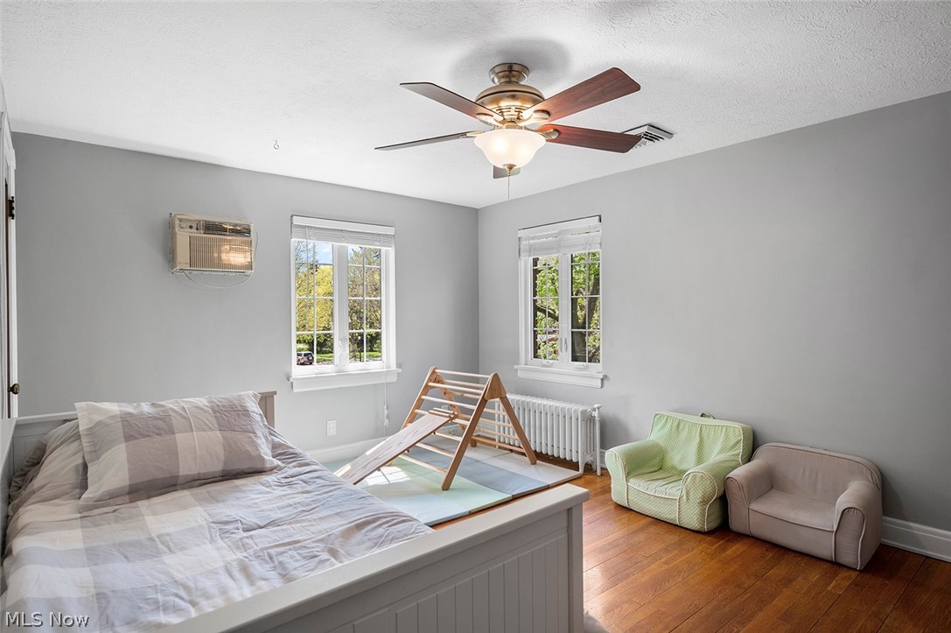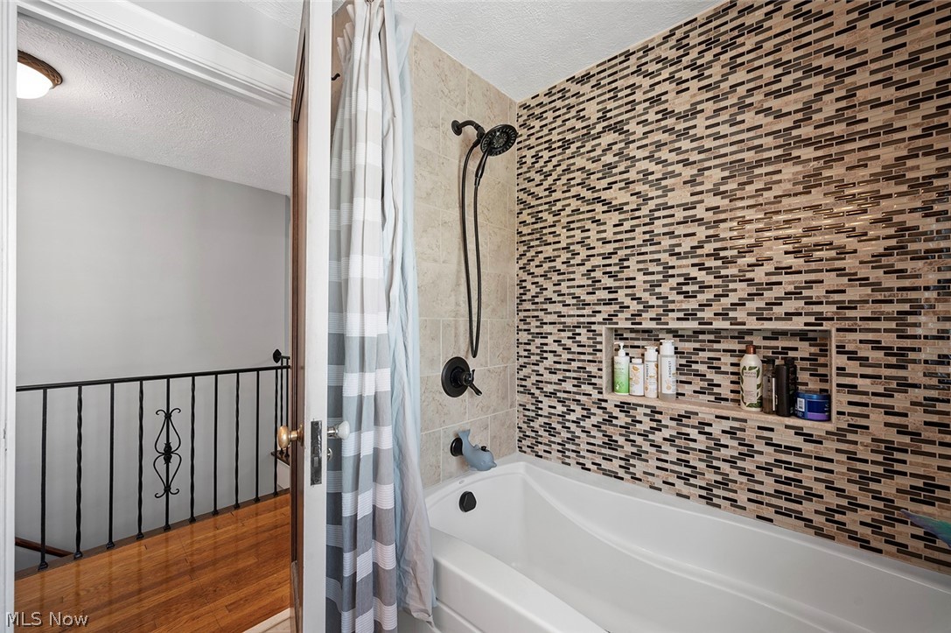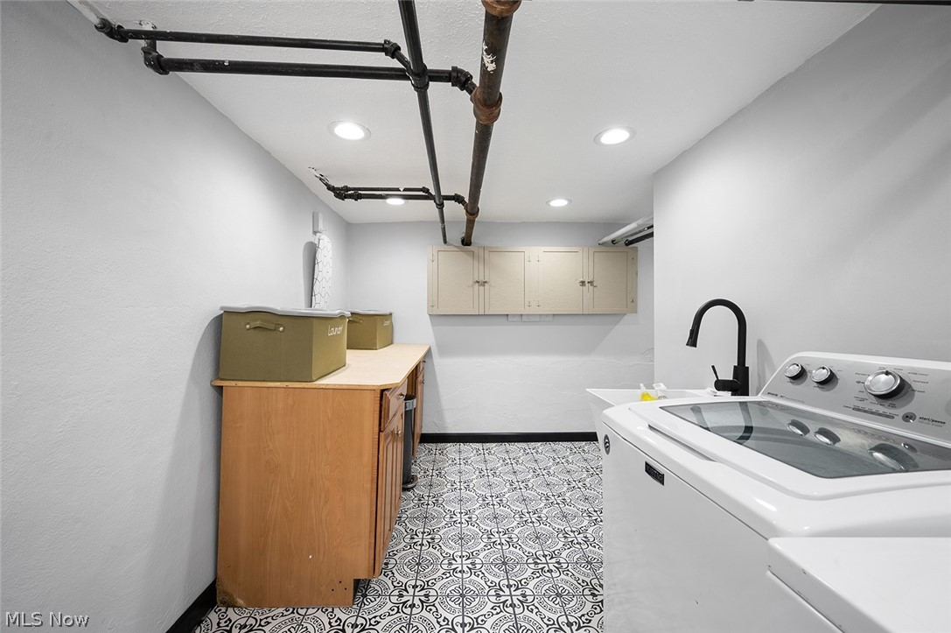155 Melbourne Avenue
Akron, OH 44313
155 Melbourne AvenueAkron, OH 44313 155 Melbourne Avenue Akron, OH 44313 $342,500
Property Description
Welcome to this gorgeous brick Tudor located in the lovely, highly sought-after Castle Park neighborhood. Enjoy the beautiful landscaping as you walk up the charming brick-paver walkway to the front door housing an arched glass windowpane. Opening the door & passing through the mosaic-tiled foyer w/built-ins & coat closet, you enter the massive, bright living room w/crown molding & fireplace. From the LR, you can gain access to the morning room w/built-in shelves. Great views of the large eat-in kitchen, dining room w/crown molding, & wooden staircase to the 2nd floor can be seen through incredible arched openings. Another expansive arched opening sits between the eat-in kitchen & DR, creating the perfect flow on the main floor. The impressive eat-in kitchen houses SS appliances, granite countertops, soft-close cabinetry w/crown molding, herringbone subway tile backsplash, peninsula, & built-in corner cabinet. An updated powder room completes the 1st floor. At the top of the stairs on the 2nd floor is the entrance to the owner's suite. The owner's bedroom has vaulted ceilings, built-ins, & a sizeable closet w/built-in shelves. The owner's bathroom has a heated tile floor, marble-topped vanity, & fully tiled W/I shower w/ granite slab floor, frameless glass shower door, & temp-regulated rain & adj. hand shower heads. Down the hallway is the updated main bath w/travertine-topped vanity, large soaking tub, & tile surround shower as well as 3 spacious bedrooms. Gorgeous hardwood floors & tons of natural light can be enjoyed throughout the entire home. The basement consists of the newly finished laundry room, large rec room, 2 sizeable storage rooms, & several vented glass block windows that provide lots of natural light & fresh air. The fully fenced backyard w/electric gate has 2 paver patios, above-ground pool, a playset, & greenspace. Roof '21, Windows '16, HVAC '16/'23. Call/Text for a list of updates & a tour of this stunning home.
- Township Summit
- MLS ID 5033373
- School Akron CSD - 7701
- Property type: Residential
- Bedrooms 4
- Bathrooms 2 Full / 1 Half
- Status Pending
- Estimated Taxes $4,767
- 1 - Other_Level - First
- 10 - _Bedroom_Level - Second
- 11 - _Bedroom_Level - Second
- 12 - _PrimaryBedroom_Level - Second
- 13 - _DiningRoom_Level - First
- 14 - _EatinKitchen_Level - First
- 15 - _LivingRoom_Level - First
- 16 - _EntryFoyer_Level - First
- 2 - UtilityRoom_Level - Basement
- 3 - Recreation_Level - Basement
- 4 - SittingRoom_Level - First
- 5 - Laundry_Level - Basement
- 6 - Breezeway_Level - First
- 7 - PrimaryBathroom_Level - Second
- 8 - Bathroom_Level - Second
- 9 - Bedroom_Level - Second
Room Sizes and Levels
Additional Information
-
Heating
Fireplaces,Gas,HotWater,Steam
Cooling
CentralAir
Utilities
Sewer: PublicSewer
Water: Public
Roof
Asphalt,Fiberglass
Pool
AboveGround
-
Amenities
Dishwasher
Disposal
Microwave
Range
Refrigerator
Approximate Lot Size
0.1894 Acres
Last updated: 05/01/2024 12:16:22 PM








